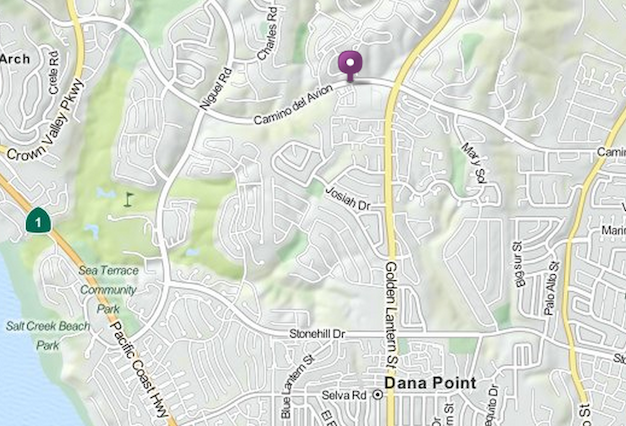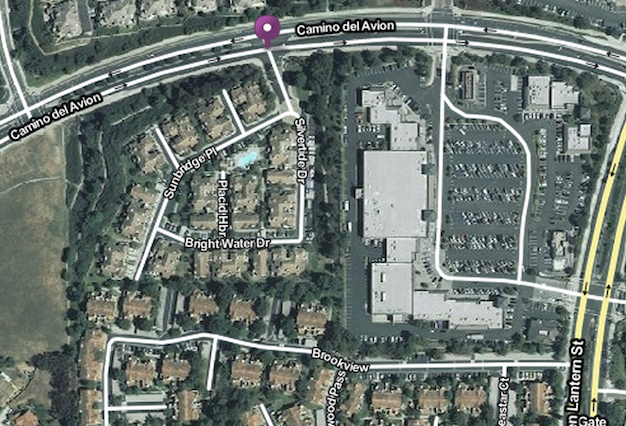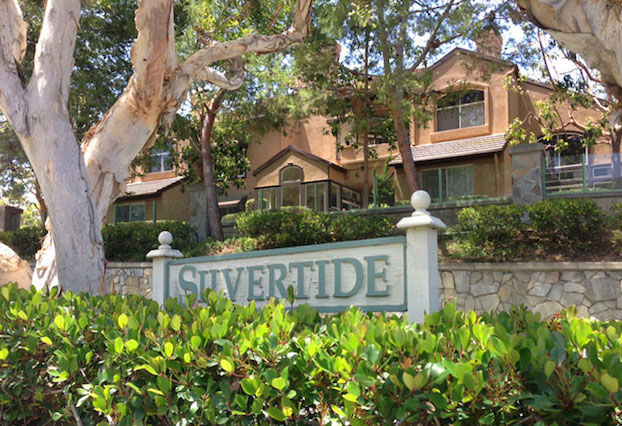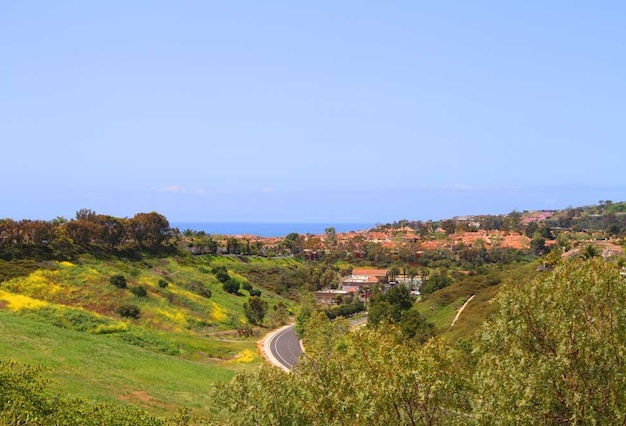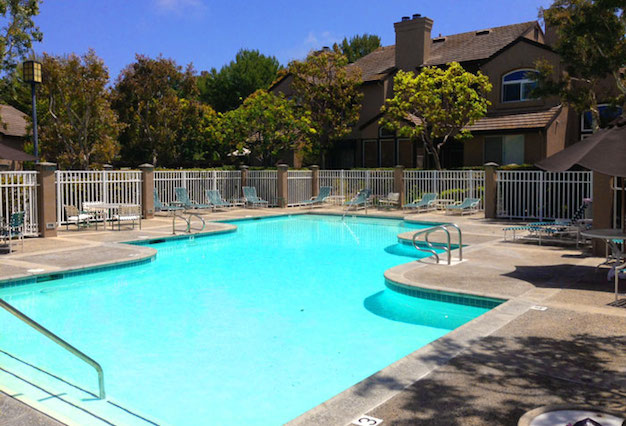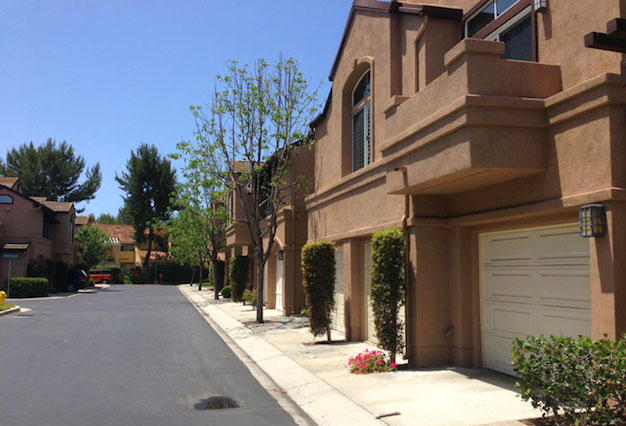Silvertide Tract
Global Perspective, Local Expertise™
Silvertide (BST) is a 96-unit condo/townhome project in the Bear Brand area of the Dana Hills neighborhood of Dana Point, CA 92629. Silvertide was built 1989. The units are on the small side, but the complex has recently undergone refurbishing. Silvertide amenities include pool and spa. The names of the streets within Silvertide include Baycrest Place, Bright Water Drive, Placid Harbor, Silvertide Drive, Sunbridge Place, and Tawny Port.
Silvertide is in the Capistrano Unified School District, and the local schools include John S. Malcom Elementary School, Marco Forster Middle School, and Dana Hills High School. Viewing the Attendance Boundary Maps can be helpful in understanding which schools service which tracts. Click here to see the attendance boundary maps for John S. Malcom, Marco Forster Middle School, and Dana Hills High School.
Other popular school in the area include Capistrano Valley Christian Schools. And Saddleback Community College is nearby in Mission Viejo.
Silvertide is managed by Association Management & Maintenance Corporation (AMMC), 1062 Calle Negocio Ste. F, San Clemente, CA 92673, which can be reached by phone at (949) 661-7767 or http://www.ammcor.com/. Bear Brand Master HOA fees are currently around $45/month, while the Silvertide HOA fee is currently around $456/month.
Conveniences: On the southwest corner of the intersection of Street of the Golden Lantern and Camino Del Avion is an Ocean Ranch shopping center anchored by Ralph’s and CVS. On the northwest corner of Golden Lantern and Camino Del Avion is another Ocean Ranch shopping center anchored by Bed Bath and Beyond, Cinepolis movie theatre, Fred’s Mexican restaurant, and Trader Joe’s groceries. The upscale Shops At Mission Viejo mall is just a 10 to 15-minute drive away. And the St. Joseph Mission Hospital in Mission Viejo, and the one in South Laguna Beach, are both a 10 to 15-minute drive away.
Silvertide was originally offered with the following floor plans:
Plan 1 – 817 square feet, 1 bedrooms, 1 baths, 1 garage
Plan 2 – 951 square feet, 2 bedrooms, 2 baths, 1 garage
Plan 3 (lower) – 943 square feet, 2 bedrooms, 2 baths, 1 garage
Plan 3 (upper) – 1,031 square feet, 2 bedrooms, 2 baths, 1 garage
Plan 4 – 935 square feet, 1 bedrooms, 1 baths, 1 garage
Plan 5 – 1,120 square feet, 1 bedrooms, 2 baths, 1 garage
Plan 6 – 1,221 square feet, 2 bedrooms, 2 baths, 1 garage
